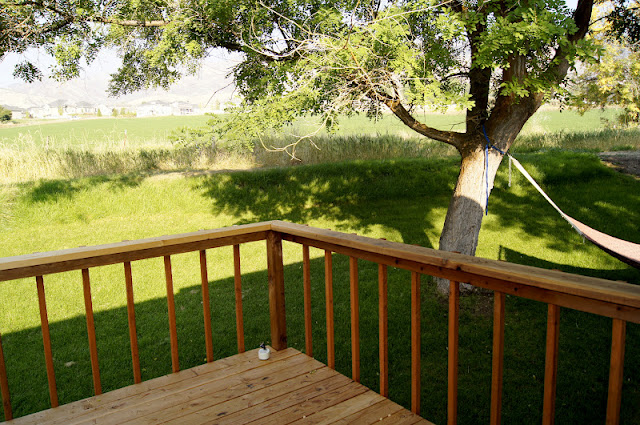We have recently moved to Hyde Park while we transition into our life here in Cache Valley.
This home has
3249 sq. feet
6 bedrooms
2 1/2 baths
2 family rooms
1 extra large bonus room
1 garden shed
2 car garage
work benches
work benches
3 fireplaces
This is the front family room.
The before and after of the kitchen are unreal. I'll have to post the photos sometime when I get them from my mom.
I'm so happy I finally found a little home for my violin I played when I was just a wee lass.
I LOVE the natural light of this home. We rarely have to turn the lights on. Soooo helpful.
I have this table a little crammed into the corner because we are coming and going from the backyard so often. However, this dining room is a great size for when we entertain and extend our table out to accommodate a large group.
This is the covered patio off the dining room. We back a canal and a large field, sooooo lovely having privacy!
This is perhaps my favorite room of the house. This is the play room/office. The girls play in here for hours and I can sit at the computer and do my work. It's a win/win for the whole family.
Lydia's Room.
I saw this on pinterest, so helpful. You put a pool noodle under their fitted sheet and it serves as a bed rail. Way better than having those large, bulky rails up.
If you're renting, these banners are a great way to add color to a room without having to paint.
Emma's room. This is the one wall in the house that we did paint. And let me tell you, it was a doozy!!! Glad it's over, and also I love how it turned out.
I took a tip from pinterest and painted Emma's fan pink. We are fan people and it's nice not to have to hide it away every morning. I redid Emma's old dresser with new paint and new fabric to the side of it. The Eiffel tower is Emma's night light, I found those rose lights at Cannon Beach, they're my favorite! Both the girls are funny, after all the work I go through on their rooms (and they really do love them and are so appreciative about it) their favorite thing is their light switch plates, go figure.
This is the girl's bathroom.....
....that connects to our bathroom. We thought we would hate this at first, but it's actually QUITE nice.
our bathroom
Our bedroom
Another pinterest inspired project. Except I used fabric and starch and pinterest suggest paper and modge podge. I love how this turned out :)
Our bedroom has a sliding glass door that leads out to this deck and the backyard.
My favorite part of this yard....the hammock and a good book!!
That cement square is a basket ball court, which we have transformed into an art studio specializing in sidewalk chalk drawings.
If you go downstairs we have our laundry room that leads to the garage
An extra family room that we don't use, as well as an extra bedroom that we use for storage.
This spare room is used to store all of our coats (we have quite the collection) and is also where Ryan gets some peace and quiet to do his homework.
Our guest bedroom has ZERO windows. So if ever you want to sleep in, this is the place to do it. Also this is my favorite room to nap in :)
The guest bathroom
Well, that's it. Hopefully we will be here for a while. I counted, and it's not pretty, but since Lydia was born (3 years ago) we have called 9, yes......N-I-N-E different places home. Yeah. We're hoping for some stability, but we'll just take it one day at a time. We're so happy to be here and I just need to give a shout out to my parents (especially my mom) for making it happen.














































